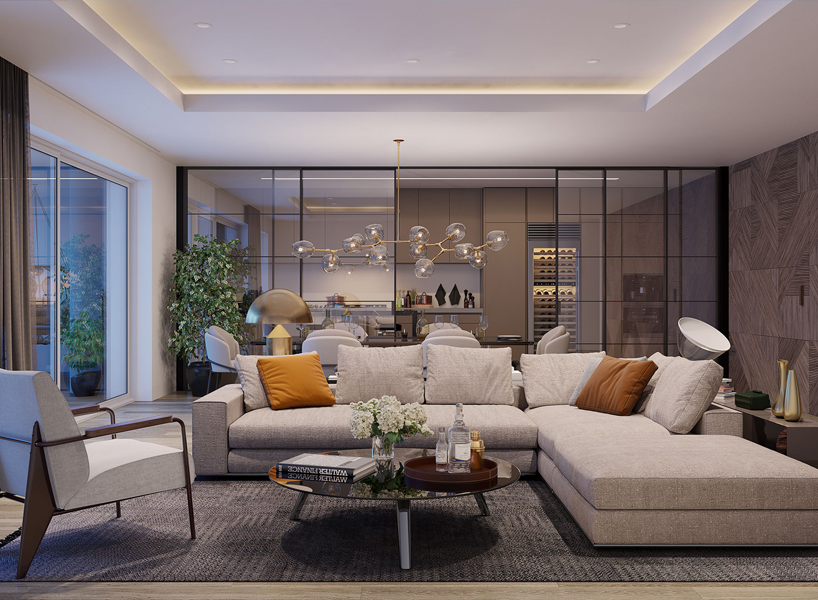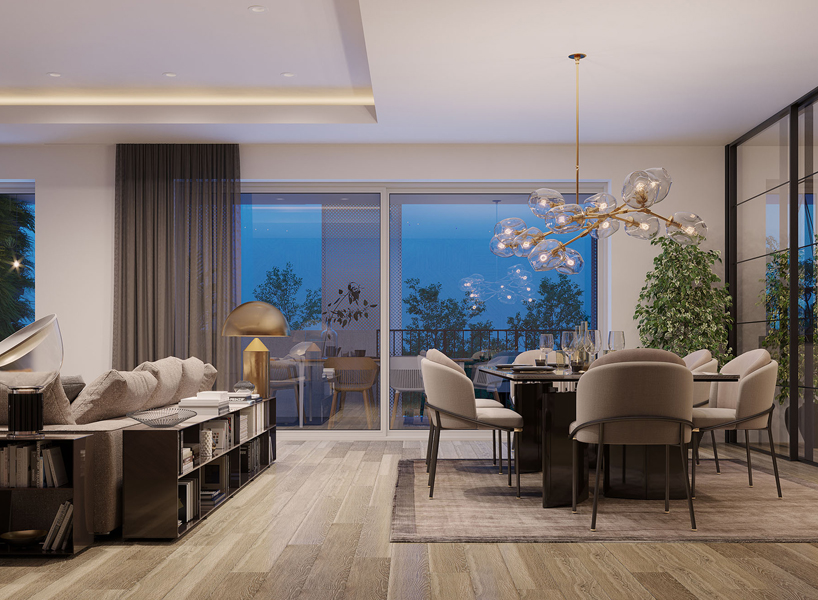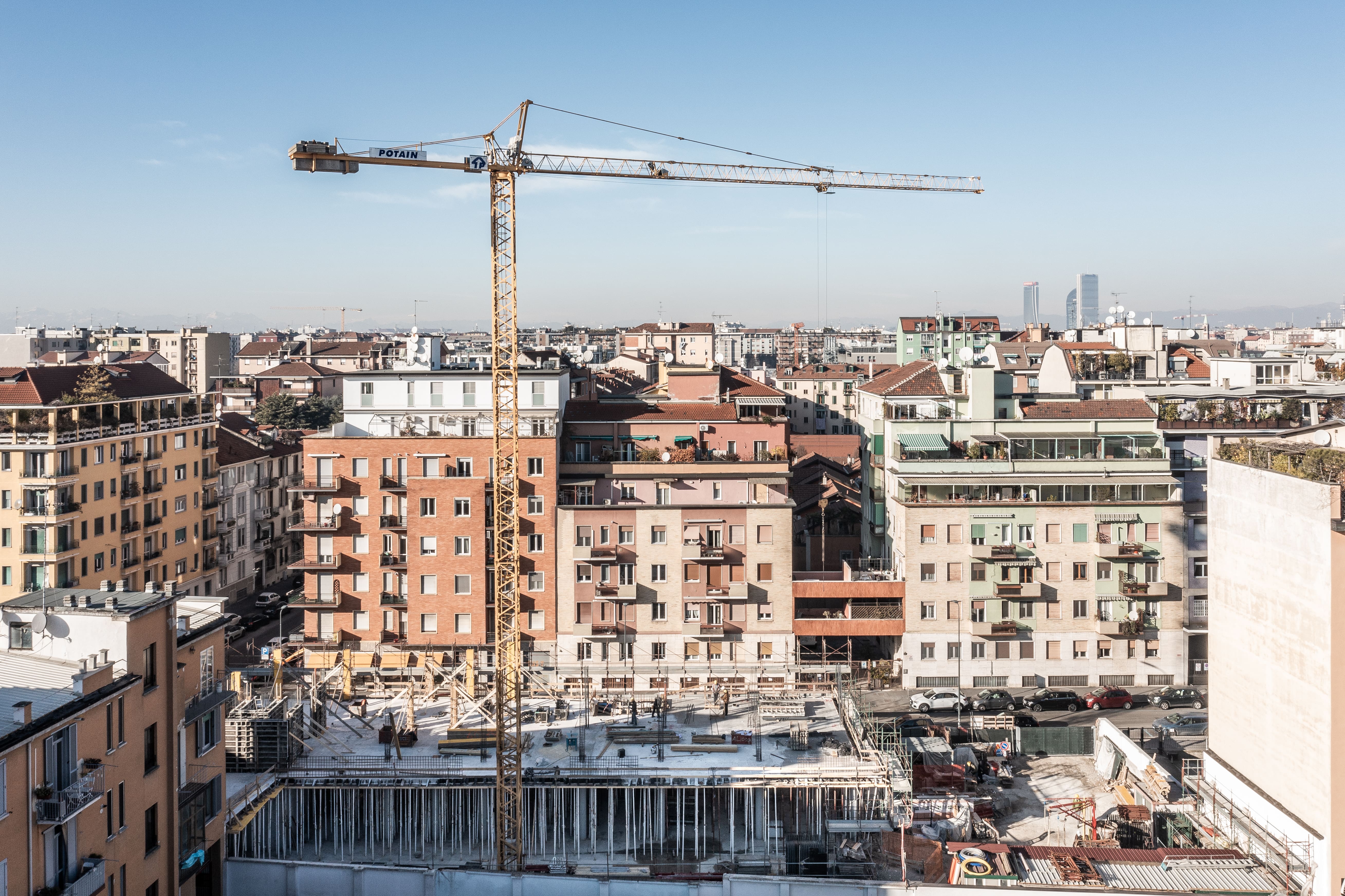MINAVIGLI green apartments
A multitude of lush "vertical gardens" enriches the lounges of the loggias of the residential complex "MINAVIGLI - green apartments"

architectural design (schematic, final and construction), artistic direction - 2018 / ongoing

Milan (Italy)
In the South-West area of Milan, near the Naviglio Grande, a new green residential complex redefines the corner between Via Pastorelli and Via Carlo D’Adda.
A transparent ground floor forms the base of a five-storey volume where the residential units are distributed, overlooking an internal garden, with garages in the basement. An innovative concept of “widespread greenery” gives the residential complex the advantage of being inserted in a dynamic urban context, but of enjoying contact with nature: all the loggias of the flats are in fact enriched by a vertical vegetal wall overlooking the internal garden. These large, very deep and spacious loggias become frontier places suspended between inside and outside which, with large windows, create a microcosm of spaces, “in-between” landscapes in which to host pieces of nature to be treated with care. A multitude of luxuriant “vertical gardens”, therefore, private but enjoyed by all the condominiums, overlook the “horizontal garden” of a more traditionally condominium conception, and create welcoming lounges that become a natural continuation of the interior domestic spaces from which they are always perceptible, distinguished by a change in materials and finishes.
The body of the building is articulated, while maintaining continuity with the existing context and seeking a relationship, which has always been present in Milanese architecture, of balanced composition of technical construction details and decorative elements. The interplay of forms and volumes allows a second register of interpretation of the project, more minute and oriented towards the identification of details as decorative elements.
Nature also enriches the common areas of this green Milanese residential complex: the secret garden in the inner courtyard is imagined as a small park, in which a very varied vegetation compensates with its variety and intensity for its small size, while at the same time offering protection from the sun and from the view of adjacent properties with magnolias and peach trees with colourful seasonal blooms. A green pergola covers, together with the trees, the driveway to the basement, blocking the view. Next to the garden, open-air “lounges” have been created with seats and low-trunked trees to create a private corner in which to relax. A “home playground” also enriches the community facilities for residents with a football/basketball court and two areas for games such as climbing, swings and a Swedish wall.
Demolition of the existing buildings in the area began in December 2019. Elevated structures are under construction.
Gallery














