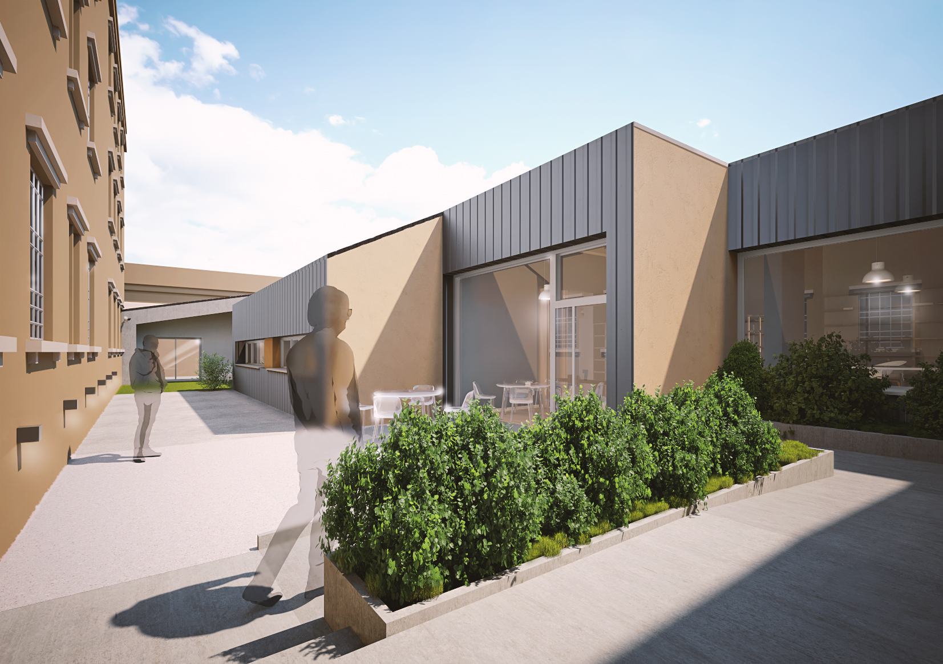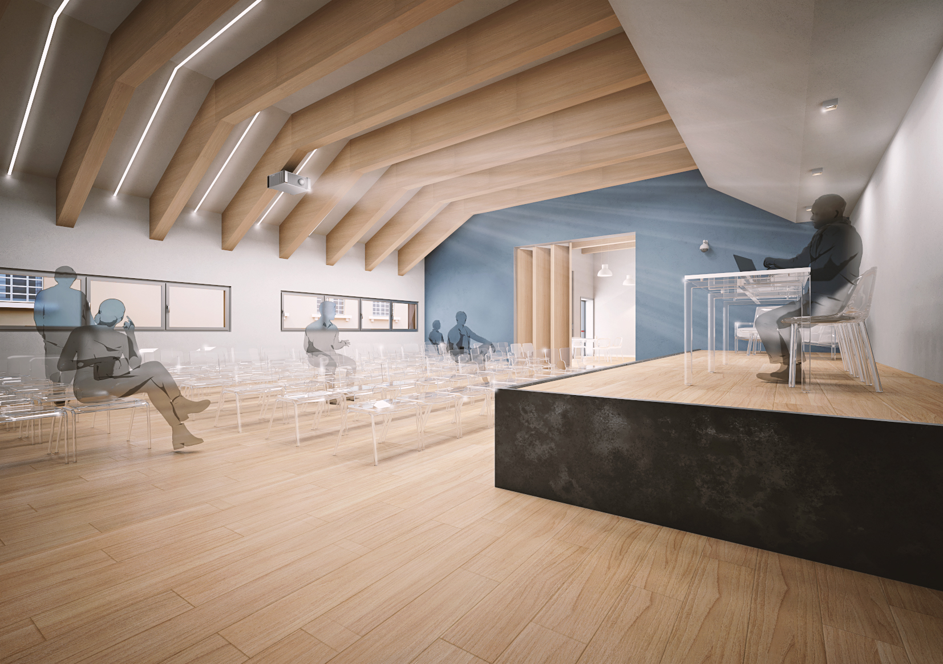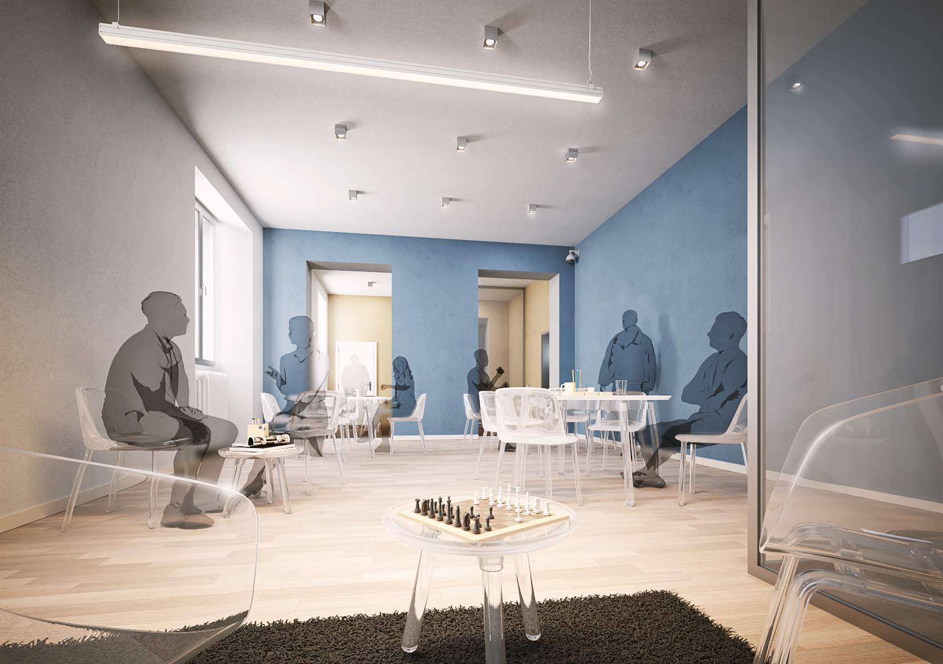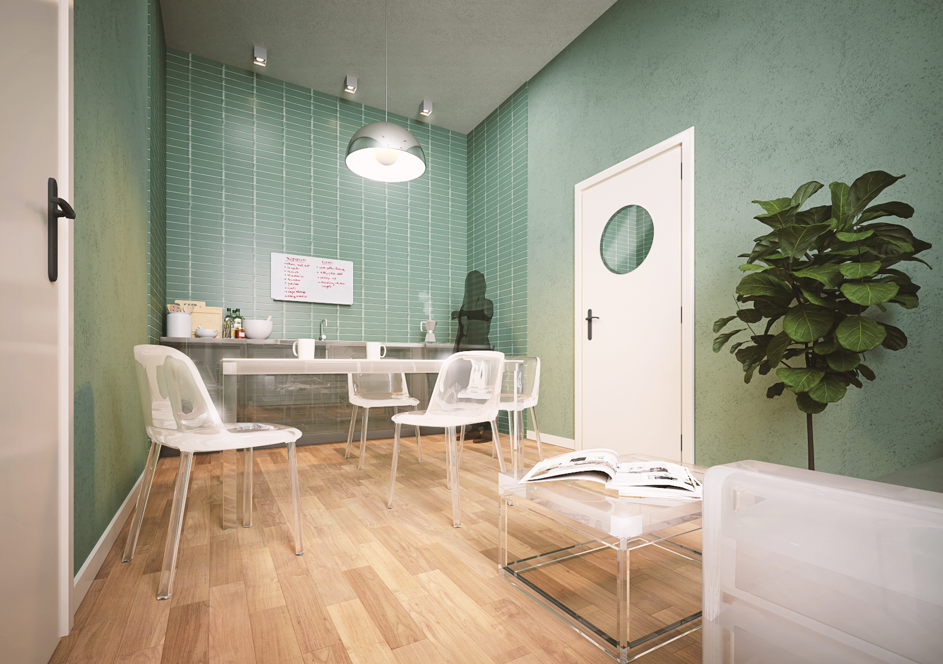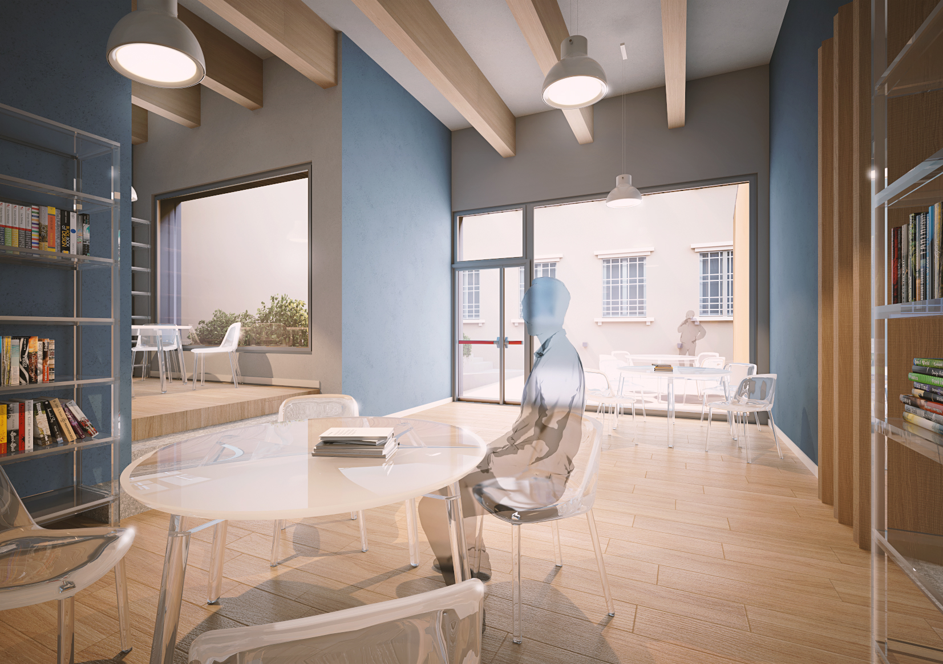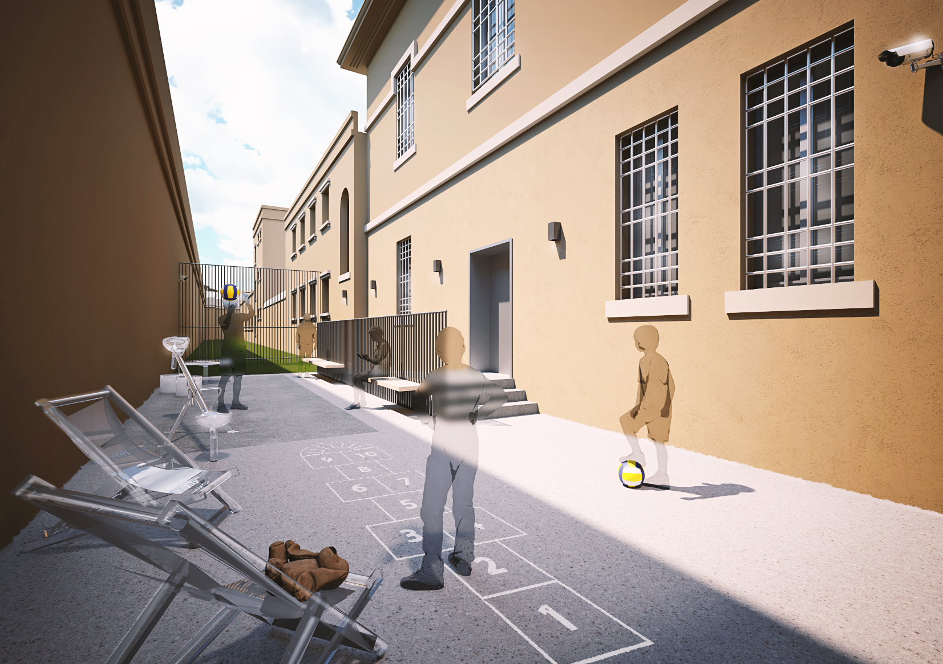Prison
New spaces for a possible domestic dimension in the relationship with family members, including outdoor areas, at the Via Spalato prison.

Architectural, structural, and plants design - 2022 / ongoing

Udine (Italy)
The intervention is part of a broader proposal for the renovation and redevelopment of the entire Penal Institution of the Municipality of Udine, which dates back to the 1920s. Despite subsequent updates, it no longer complies with current prison regulations.
The Udine facility, like most prisons built under the first funding program for prison construction (Law No. 6165 of July 14, 1889), is characterized by a continuous plan layout, consisting of parallel blocks connected by a central corridor and interspersed with enclosed or semi-open courtyards. These courtyards were essential for ventilating and lighting the interior spaces and served as outdoor areas for inmates. The total area of the site is approximately 16,400 square meters, of which about 7,150 square meters are dedicated to the actual detention area.
Recently, there has been a growing need to create spaces that align more closely with modern correctional treatment criteria, requiring both indoor and outdoor areas. This has necessitated a meticulous and careful reorganization of the existing spaces and the recovery of unused areas, with minimal impact and in full respect of the original layout, so as not to disrupt ongoing activities.
The project includes the construction of a multipurpose hall and the renovation and functional reorganization of the area designated for inmate-family visits, near which an outdoor visitation area will be created. Seismic retrofitting and energy efficiency upgrades are also planned for the structures.
Construction is expected to begin in 2024.
VISITATION ROOM
The renovation will affect a floor area of about 210 square meters. The project involves the reorganization and expansion of the current inmate-family visitation area, utilizing half of the ground floor of the building currently used for general services, along with part of the inner courtyard for outdoor visits. A large open-plan room will be created, featuring a play area for children, a restroom core, and a control room for correctional officers. A dedicated family area will also be included, equipped with a kitchenette and private restroom, allowing inmates to spend time with family and young children and share a meal together. It will be a larger, more comfortable space, better lit and complemented by an outdoor area to extend visitation time, especially beneficial for families with children.
MULTIPURPOSE HALL
The area to be renovated covers approximately 410 square meters, including 170 square meters of existing buildings and 240 square meters of open space. The project involves demolishing and reorganizing the area used for recreational and educational activities, located at the center of the prison and currently consisting of classrooms, a restroom block, and a connecting hallway. The area also includes a fenced outdoor space currently used as a courtyard for inmates.
The new multipurpose hall is conceived as a large, continuous space (with the option of temporary divisions using movable partitions) that will host classrooms and a theater. It will also be accessible to the outside community during public social and cultural events. Separate restrooms and entrances will allow for controlled access and movement of inmates and citizens. Large windows connecting the hall and classrooms to the entrance lobby will visually and functionally extend the interior space into the outdoors, enhancing spaciousness and light in an area previously closed and cramped.
Within the renovated area, there will also be two classrooms for study and teaching, a wing designated as a library, a lobby accessible via an external portico, a 90-seat auditorium/theater, and a large outdoor area usable by both inmates and citizens during community events.
Gallery
