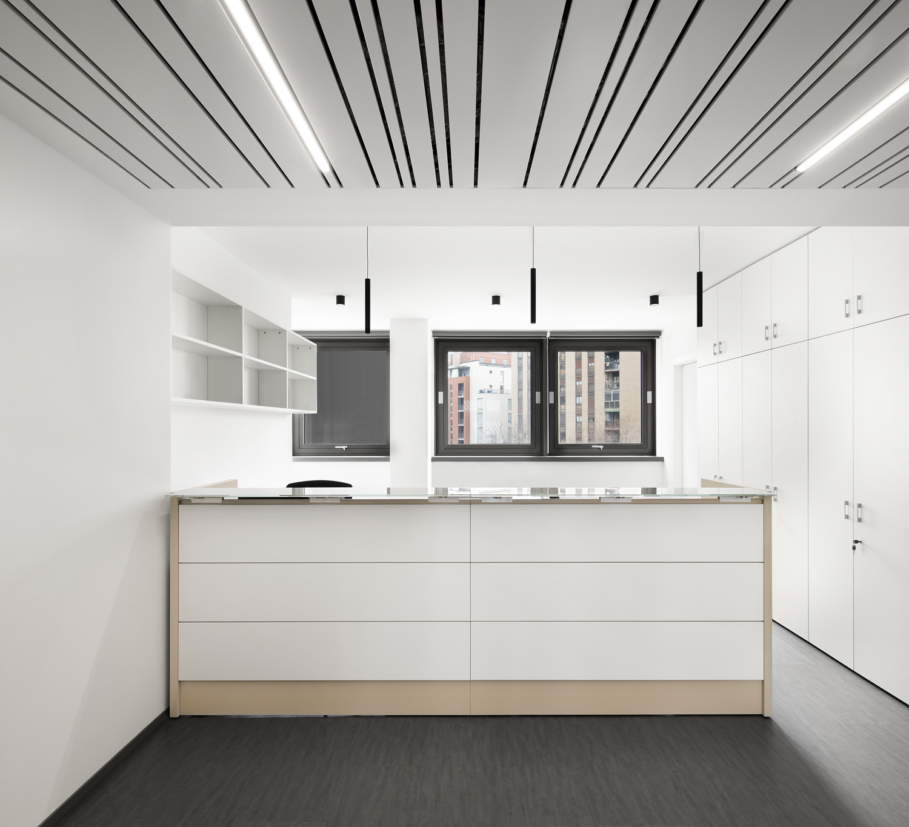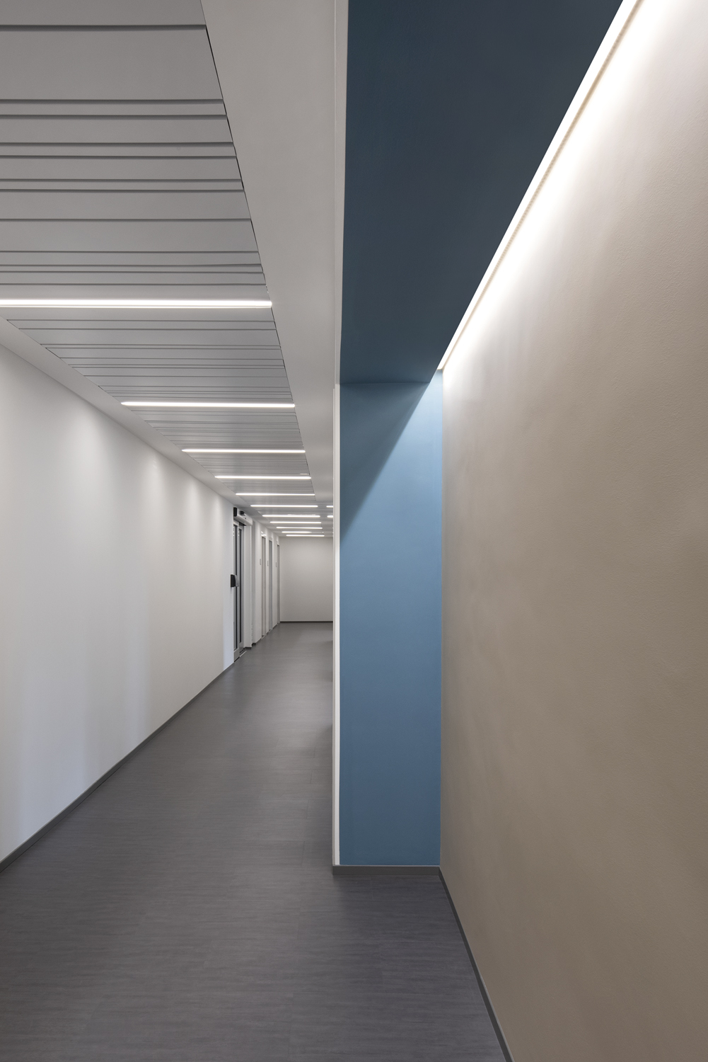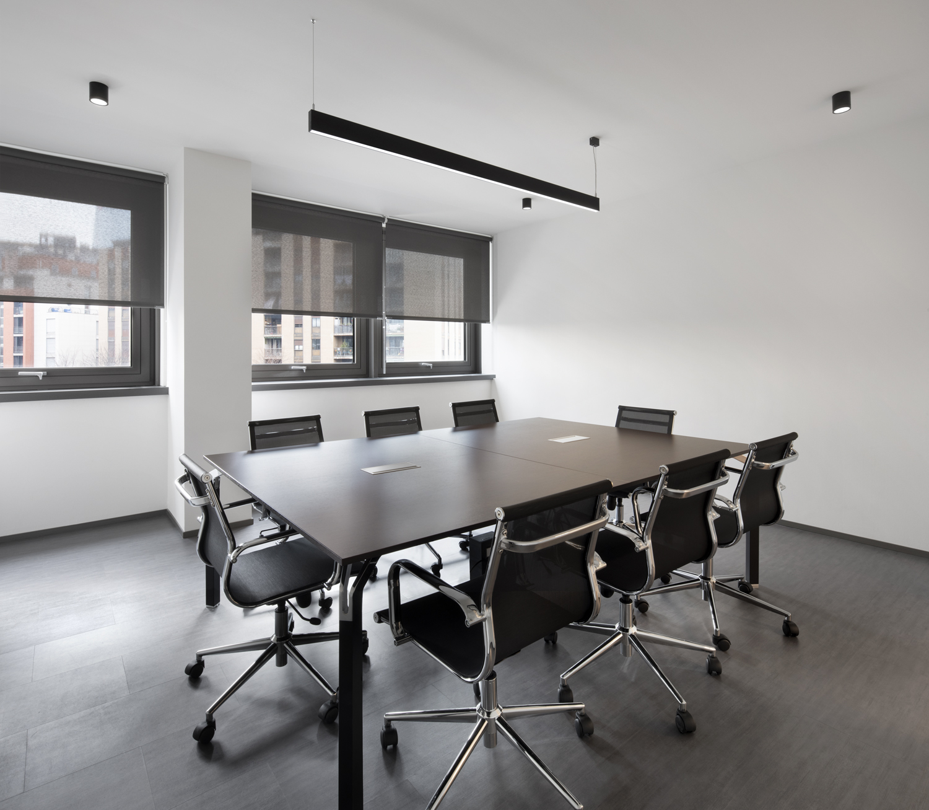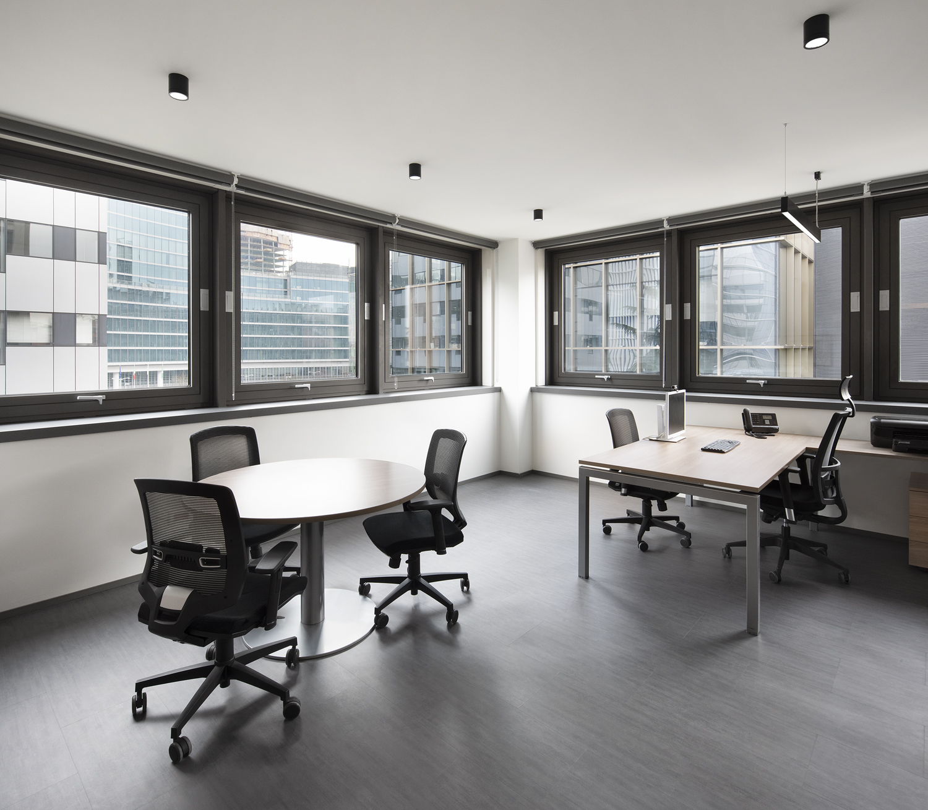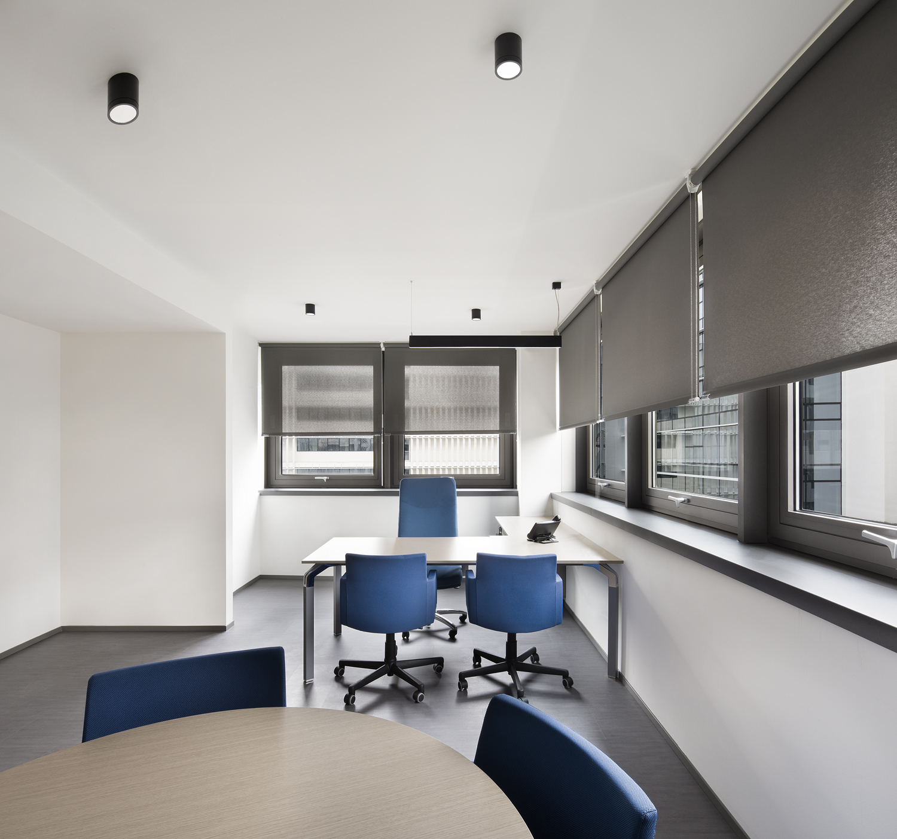interiors


PCA
More spacious environments for more flexible uses: a new layout renews the spaces and working relationships of an office overlooking Milan's business district.

Architectural design (schematic, final, construction), interior design, artistic direction, construction management - 2019 / 2020

Milan (Italy)
The intervention improves the internal layout of the offices according to a system that better meets the tenant’s needs.
The project creates larger office rooms and meeting rooms, one of which is also equipped for training activities. The layout follows the original design, in which a corridor serves as the central distribution point for all the offices, lowered below them and featuring a system of metal slats that incorporate the lighting fixtures. The service block has also been radically modified, while remaining within the original perimeter. A soft color palette marked by a single shade of blue unifies and harmonizes the spaces.
Gallery
