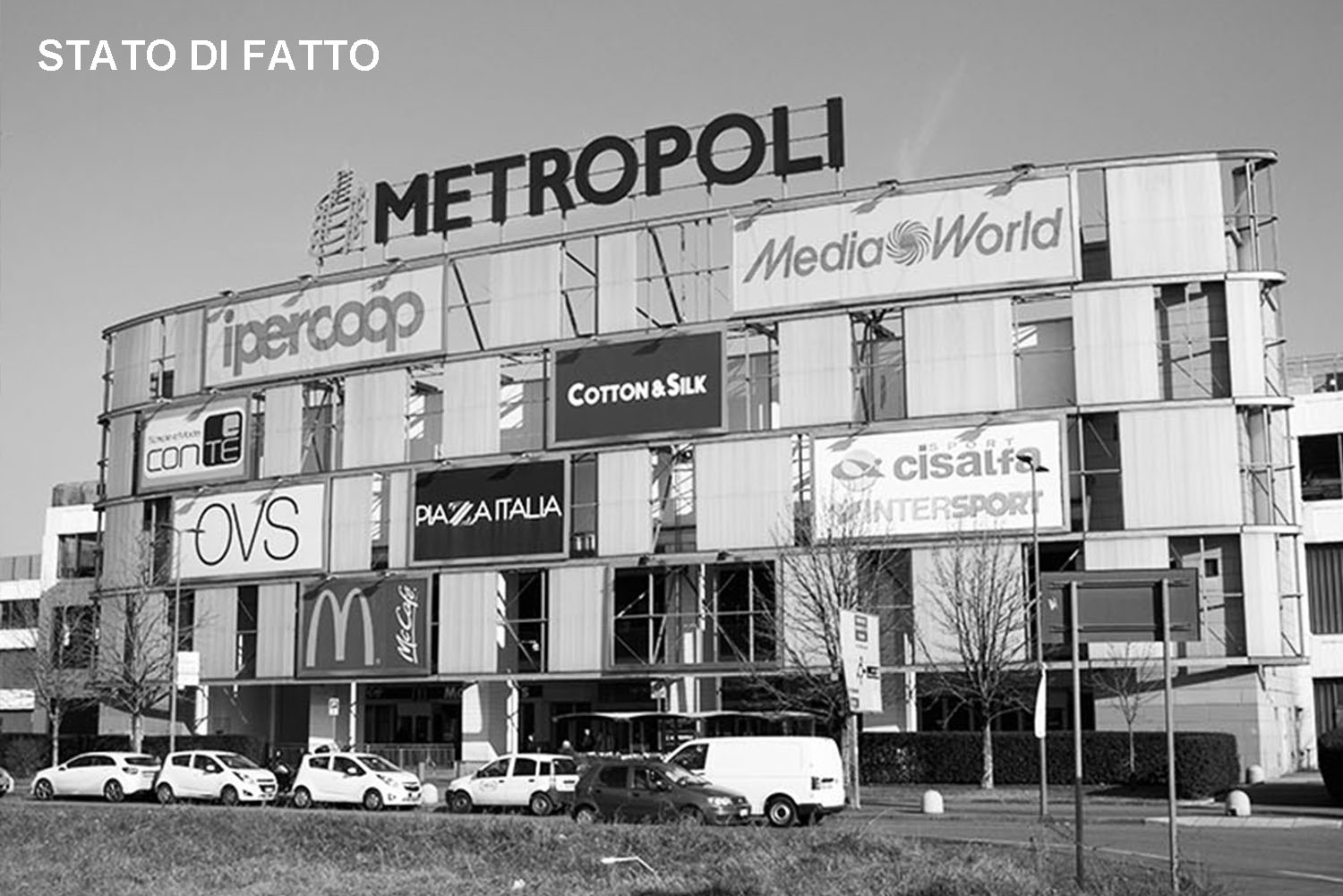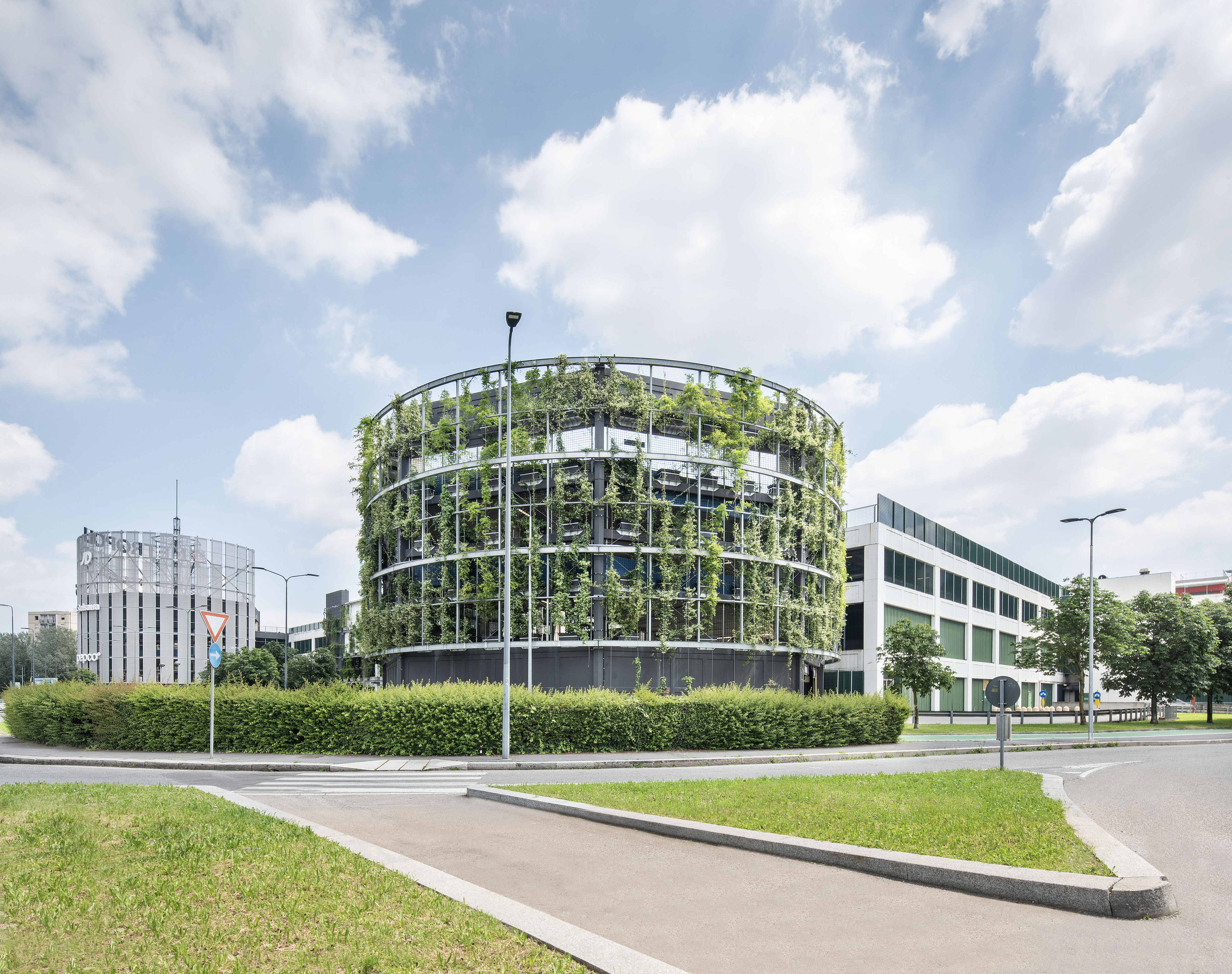Metropoli shopping center
"Location! Location! Location!": the third restyling of a consolidated presence in the commercial landscape of Northern Milan.

Integrated architectural, structural, and plant design services - 2019/2024

Novate Milanese (MI) (Italy)
The success of Metropoli, and its established presence in the habits and landscape of Northern Milan, is largely due to its location at one of the main nodes of metropolitan traffic and – an almost unique case – its accessibility from a railway station.
This project marks the third restyling of Metropoli, following the original design from the 1990s and the façade revision completed in 2009.
In approaching this restyling, we set ourselves several goals. First, to enhance the station access which, thanks to its distinctive character and the walking proximity of many customers, makes Metropoli one of the shopping centers in the Milan area with a high level of non-vehicular accessibility. Second, we sought to improve and differentiate the façades, emphasizing the most visible corners and fronts of the building and adopting a “double register” strategy to be effective in different ways depending on the perspective and visibility of each façade. Third, precisely due to the pedestrian character mentioned above, we aimed to enhance the presence of greenery, responding both to a growing public sensitivity and to a well-established trend of integrating vegetation into façades as a mediation between buildings and their context.
THE WEST FAÇADE: THE ENTRANCE
The entrance is emphasized by working within the thickness of the existing façade. At the entrance, the façade is recessed – clad with smooth, continuous dark grey panels – and “announced” by a projecting canopy made of a structure of metal pillars and beams. The main visual element of this façade is the Metropoli logo. Beyond the canopy, the orange ceiling (made with Aquapanel-type plasterboard panels) rises and invites visitors to proceed toward the main gallery. The entrance door remains unchanged, but the new sequence of “canopy–atrium–gallery” acquires a more welcoming character, enhancing the pedestrian access. On both sides of this entrance, on the west front of the building, we have retained the existing metal façade structure. Above it, a cladding made of composite membrane with a polyester mesh coated in PVC – commonly used for architectural and textile façades – has been installed, displaying the logos of Metropoli’s various tenants.
THE NORTH FAÇADE: THE CYLINDERS
The two cylinders are part of Metropoli’s identity. The intervention renews this formal identity, reinterpreting the “dual” character and giving greater emphasis to the cylinder located at the intersection of via Carlo Amoretti and via Bovisasca. This one is raised from its current height of 19 meters by two structural modules, reaching a total height of 28 meters, and its façade is treated as the main one. The cylinder at the corner with the west façade, which houses the parking ramp, is characterized by a climbing green façade, a feature echoed in the central section of the shopping center’s north façade. The area in front of the north façade is redesigned as a linear garden that redefines the relationship with the street and, turning the corner, also characterizes part of the west front.
Gallery










