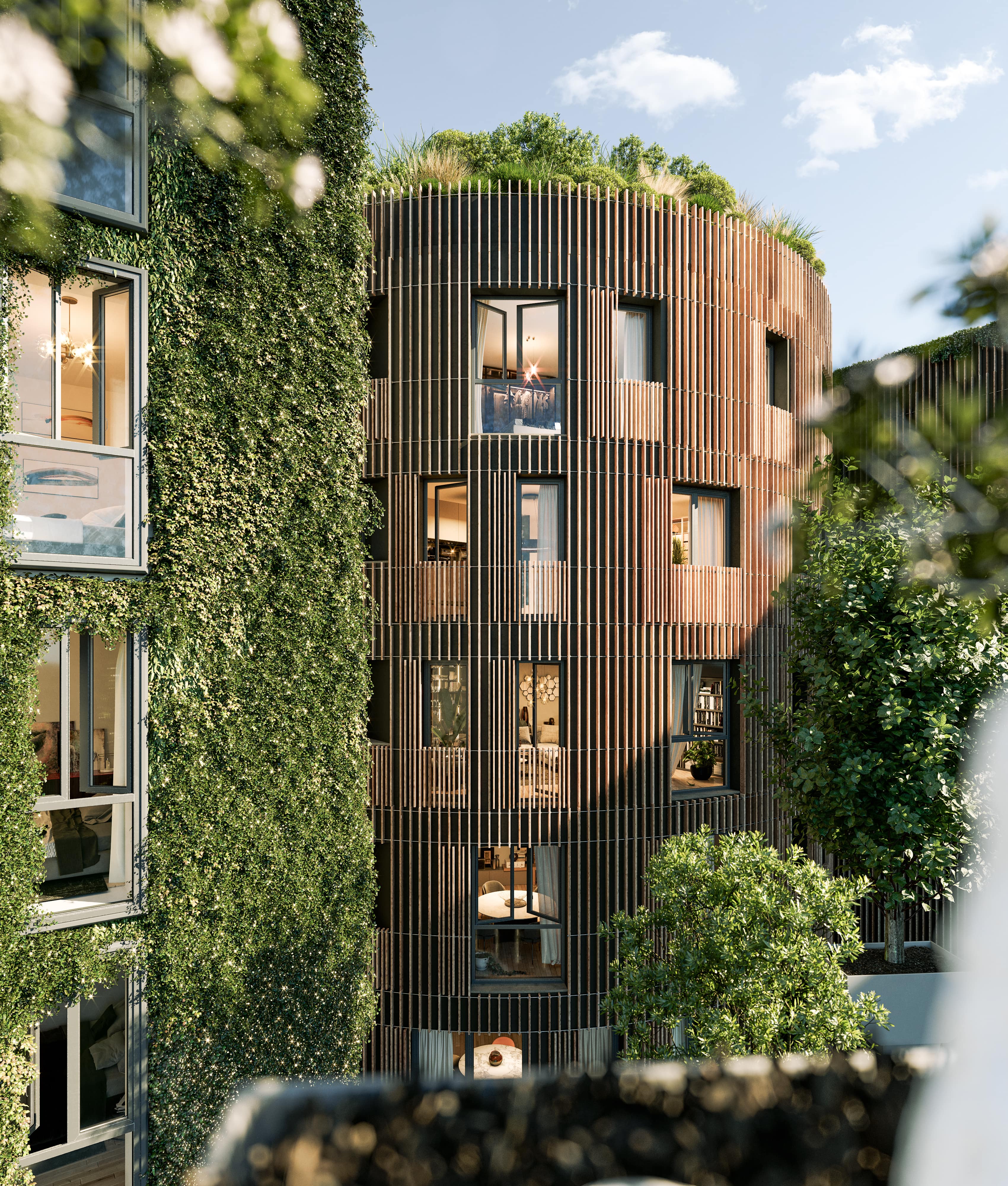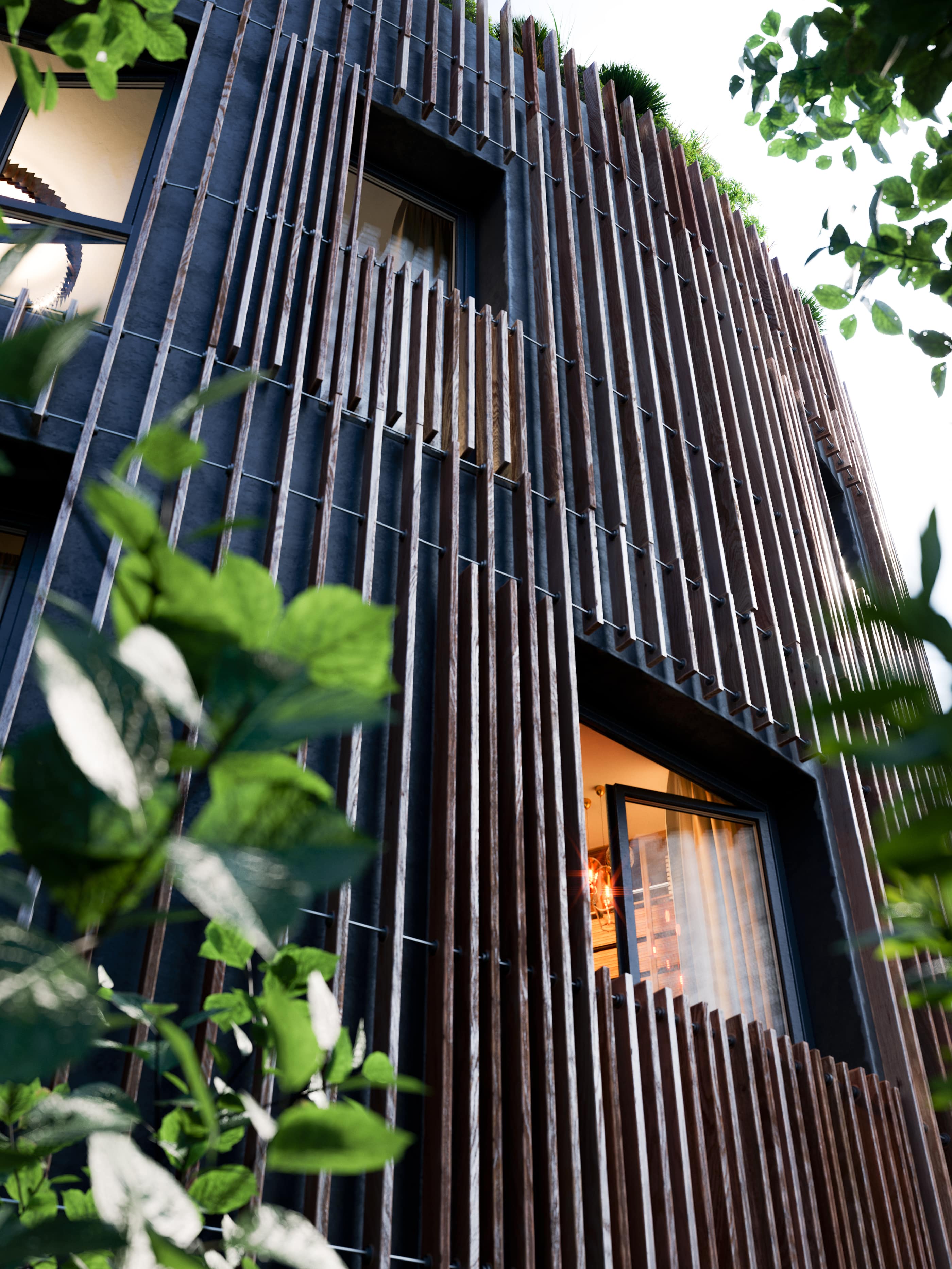The Nest, via Fontana 20
A wooden cylinder and a "vegetable" cube host residences where before there was a multi-storey car park, in the center of Milan.

schematic and final design, artistic direction - construction design and works supervision - 2017 / ongoing

MILAN (ITALY)
The proposed project is configured as a demolition and reconstruction, with a view to creating a single integrated building composed of a “cube” (building A) and a “cylinder” (building B) which have separate entrances and contain 27 and 11 apartments respectively.
The building is a former multi-storey car park built in the sixties inside a Milanese block, and composed of two distinct bodies, one cylindrical which contains the helicoid of ascent and one “cubic” of four floors. In the basement of building A and in the ground floor of both buildings, the project also includes spaces for office use. The choices made from the point of view of façade cladding have a double objective: first of all to guarantee the efficiency and sustainability of the cladding elements in order to enhance the building’s energy containment character; secondly, to differentiate the character of the two buildings which, by sharing some cladding materials, are also, in other respects, differentiated.
Demolition started in August 2020 and was completed in March 2021. Last picture of the construction site are of August 2023.
Gallery














